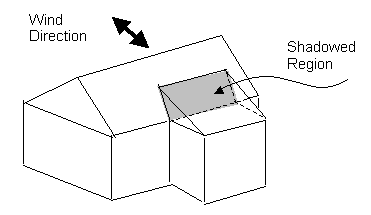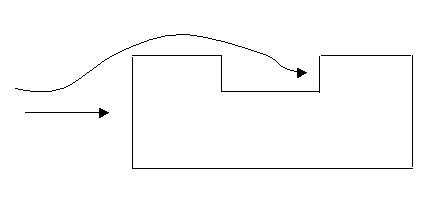Shadowing
In the Load Generation input form, the program offers you the option of discounting the redundant loads that are created when one building roof surface is in front of another. Figure 1 shows this situation.
If this option is selected, the program splits the roof surface up prior to generating loads and uses the portions as the recipients of the wind pressures that are converted to loads.
If this option is not selected, the program calculates loads on the entire rearward roof panel despite the fact that a portion is sheltered from the wind. You may want to do this if you prefer a less cluttered load profile even if it results in conservative wind loading.
Figure 1

Note that this option does not apply to the shadowed potion of a wall - it is always discounted automatically by Shearwalls. Also note that if a wall is behind another building element as pictured in Figure 2, loads will be generated for both walls, as is required by all wind load standards.
Figure 2

Monoslope Roofs
Monoslope roofs can be entered, but the portion of the higher wall from the opposite eave elevation to the peak will be treated as a roof panel rather than a wall. On the windward side this means that the mean roof height will be used to evaluate coefficients rather than the actual height. Depending on the design code employed, conservative Cp coefficients are used. As wind loads vary only slightly with elevation, this creates only minor differences in wind loads.
Arched Roofs
The special provisions for arched roofs have not been included.
Mansard Roofs
Mansard roofs cannot be modeled by Shearwalls.
Overhangs
If overhangs are entered, wind loads are generated for the portion of the roof panel at the overhang, and for the wall surface that is shadowed by the overhang. No special loads are created on the underside of the overhang, as Shearwalls does not generate uplift loads.
Parapets
Shearwalls does not model parapets or generate parapet loads; loads representing the effect parapet pressures must be entered manually.