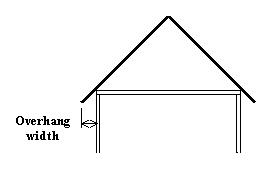The overhang width (Figure 2) is measured as the horizontal distance between the edge of the block, where there is usually an exterior wall, to the edge of the roof. Assuming there is a wall at the edge of the block, the top of the roof panel is positioned so that it touches the outside edge of the top of the wall The overhang extends downward from that point.
Figure 2 - Overhang Width

The top surface of an overhang is considered as an additional surface for generating wind loads and building masses. Wind loads are not generated for the underside of an overhang and an overhang is not considered as shielding wind loads from acting on exterior walls.
Join Corners
If this is checked whenever an overhang is changed, any overhangs that meet it at a corner are adjusted to meet the overhang in plan view, and so that the soffit of the two sides would be at the same elevation. The program then ensures that any overhangs meeting with the changed overhang also join at the corner.
If this option is checked, then after other changes in roof configuration (e.g. slope angle and ridge direction) the program ensures that the end panel overhangs are adjusted to meet the side panel overhangs at the corners.