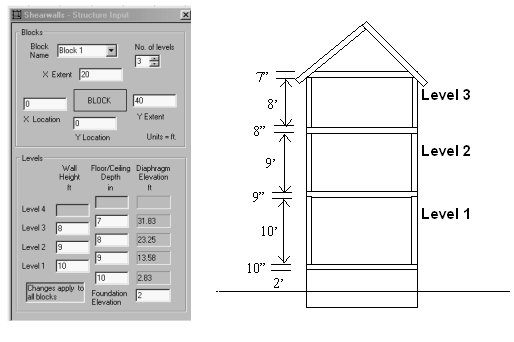Levels are created for each block by adjusting the No of Levels control in the Structure Input Form. The first block is initially given 1 level; each succeeding block has the number of levels of the last one created. Shearwalls is currently limited to structures up to a maximum of 6 levels, which is at least what is allowed by all design codes for wooden structures.
The first level on the initial block is given a wall height, floor depth and ceiling depth entered in the Default Settings. Each new level is given these values as well, even if the first floor values were changed. Each new block is given the level dimensions from the previous block, and if these values are changed, they are changed for all blocks.
The initial foundation elevation is 2', and can be changed. This value is important for determining the mean roof height for wind loads. The elevation of all other levels is displayed for your information in the Structure Input Form.
The upper story ceiling height is included to adjust the height of the roof for wind and seismic load generation calculations. It is most often zero, because wood frame buildings are most usually constructed with roof trusses or rafters resting directly on upper storey walls. However, for flat roofs, adding the depth of the roof will create a more accurate height of the building for wind and seismic load generation.
Building masses for seismic load generation can be entered for ceilings even if the ceiling depth is entered as zero, to model a ceiling that is resting on the upper storey walls along with the roof trusses or rafters.
Figure 1 illustrates the relationship between the levels data entry and the building model. Note that the roof is assumed to be constructed so that its surface is at the same level as the top of the ceiling.
Figure 1 - Building Levels
.

All levels data except the number of levels can be changed at any time. You must press enter or click the mouse somewhere for the change to take effect. Adjustments in the displayed elevation will then appear.
Split Levels
Shearwalls requires that all blocks have the same height for each level, and that all walls on a level be the same height, i.e. the diaphragm is at the same level for the entire structure and the split-level condition is not possible. Currently, there is no published guidance on how to model a split-level condition. WoodWorks welcomes designers' insight into split-level design, and if you want to provide a possible general design procedure for this condition, please contact WoodWorks support.